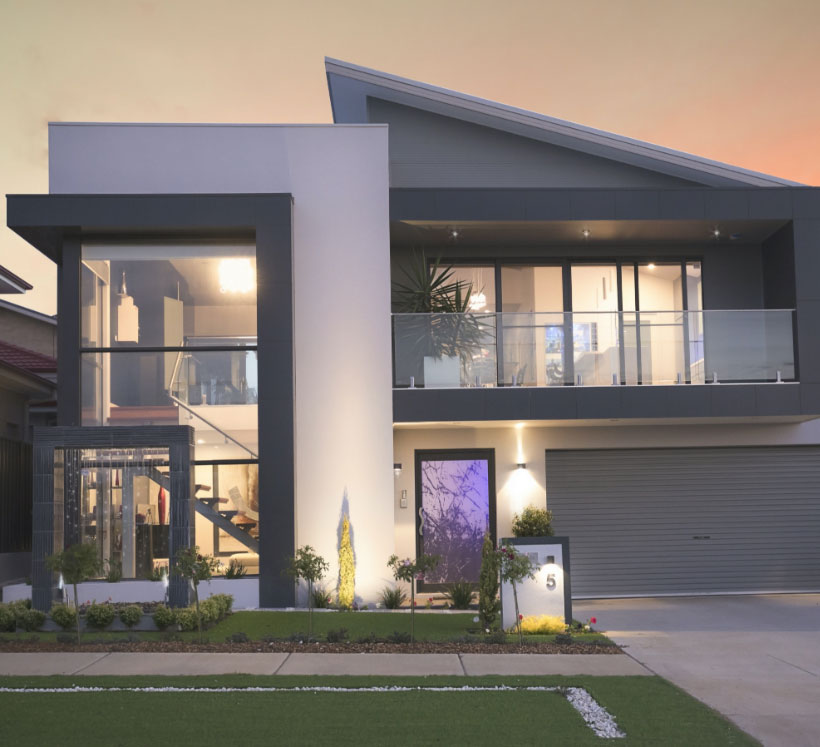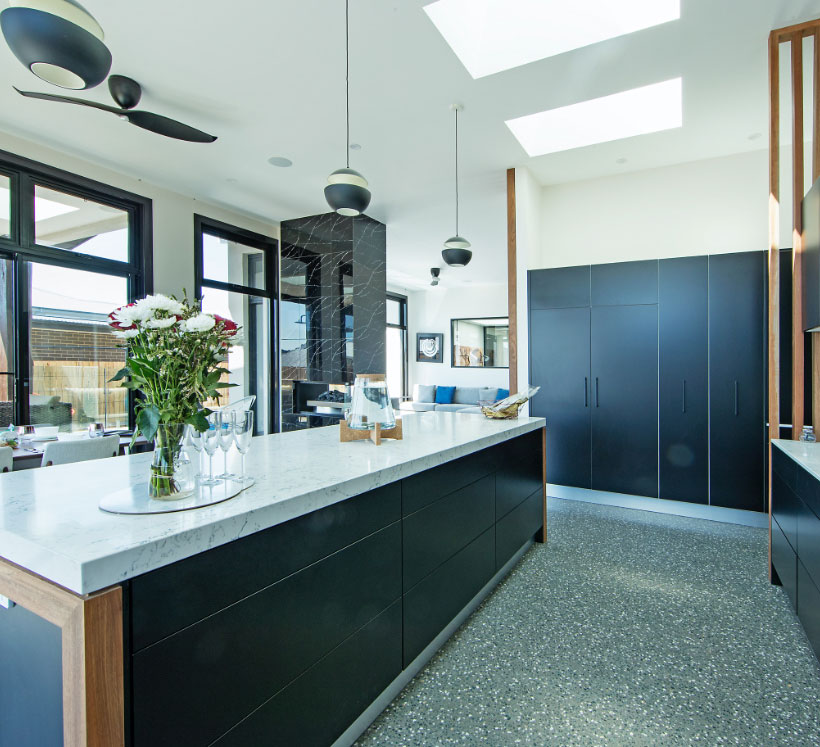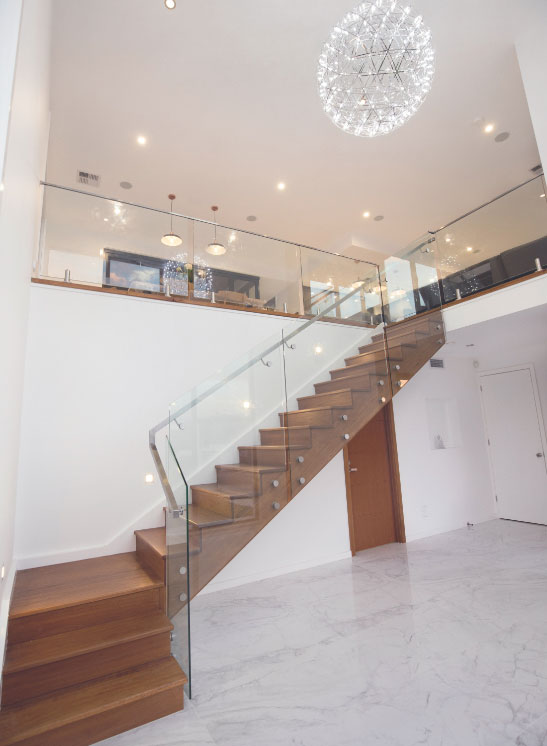Step 1
Step 2
Meet with us in our office or via video meeting to go over your project. This usually takes 30 minutes to 1 hour.
We are located on the top floor of 17 Barry Drive, Turner.
Please note: Parking is behind our building on McKay Lane or across the road on Marcus Clarke Street. There is an elevator behind the staircase once you are inside the building.
Step 3
After the meeting we will send you a fee proposal based on your project. If you decide to go ahead, the initial invoice will be sent, and then work will begin on your project as per the outlined stages in your quote.
After your initial meeting
This is a simplified summary that gives you an idea of how it all works and helps you understand the process we will go through with you to design your home, extension or other project.
Stage 1: the designing stage
- Designing starts with our team on the initial floor plan concept based on the clients brief.
- We send to the client for review.
- At this stage we either meet for another appointment or email the changes if minor. The plans will go back and forth. Three rounds of changes are allocated at this stage.
- We provide you with the façade and 3D views on your home/block for review.
- During this stage, we let you know of any encroachments and help you get the most out of your land, while fitting into your requirements and budget.
- This designing stage is focused on getting the plan and house looking right, before moving forward.
Stage 2: the tender stage
- The plans are developed into enough detail for quoting purposes with your builder.
- If you do not have a builder in mind, we can assist clients in getting construction quotes with a range of builders we have on file that would be suited to your build, budget and personality.
- We allow 1 round of changes to the plans and look, to accommodate budget if needed before completing final plans.
- For some more complex houses, the builder will require engineering plans to quote correctly, which we can also help you with and obtain for you to use in the tender process.
Stage 3: working drawings and Energy Assessment
- We will provide final working drawings for approvals and construction and help you with any 1N exemptions needed for approvals.
- Provide an approved Energy Rating (EER) or BASIX by our licensed energy assessor.
- Any minor request by the certifier for approvals, we will complete to help you get your approvals.



