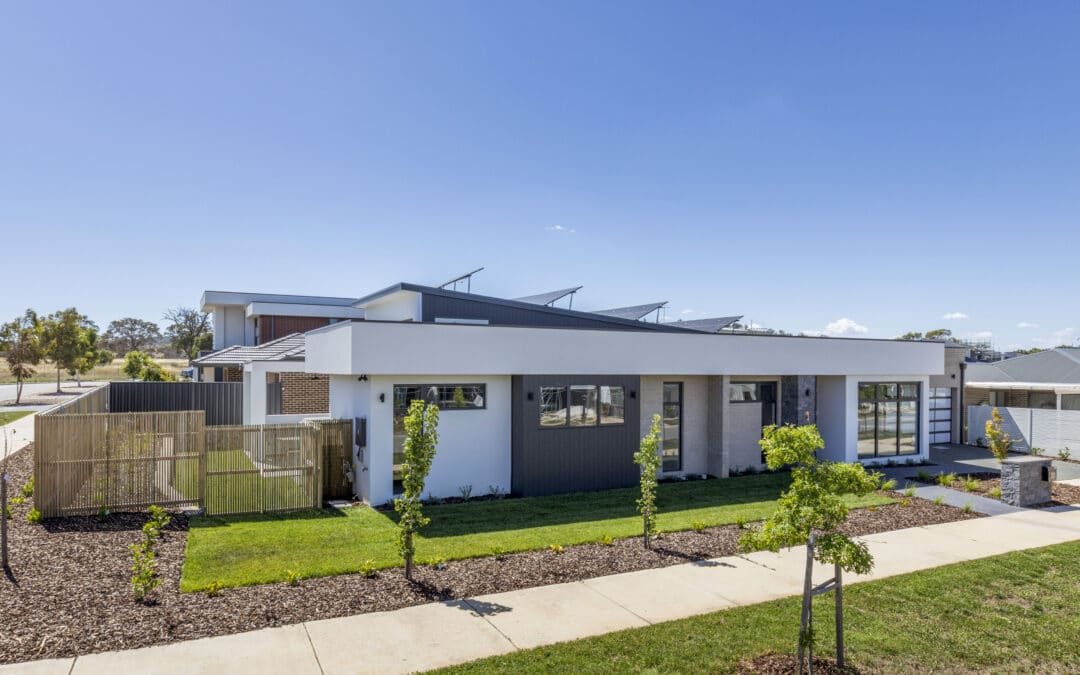
by Taylor | Mar 9, 2021 |
THROSBY Residential Project Brief: Design a home that offers separate living areas but still give an open-plan living feel. Accent with black and white add to the strong impact of the street appeal, complemented by professionally landscaped gardens. Location: Throsby...
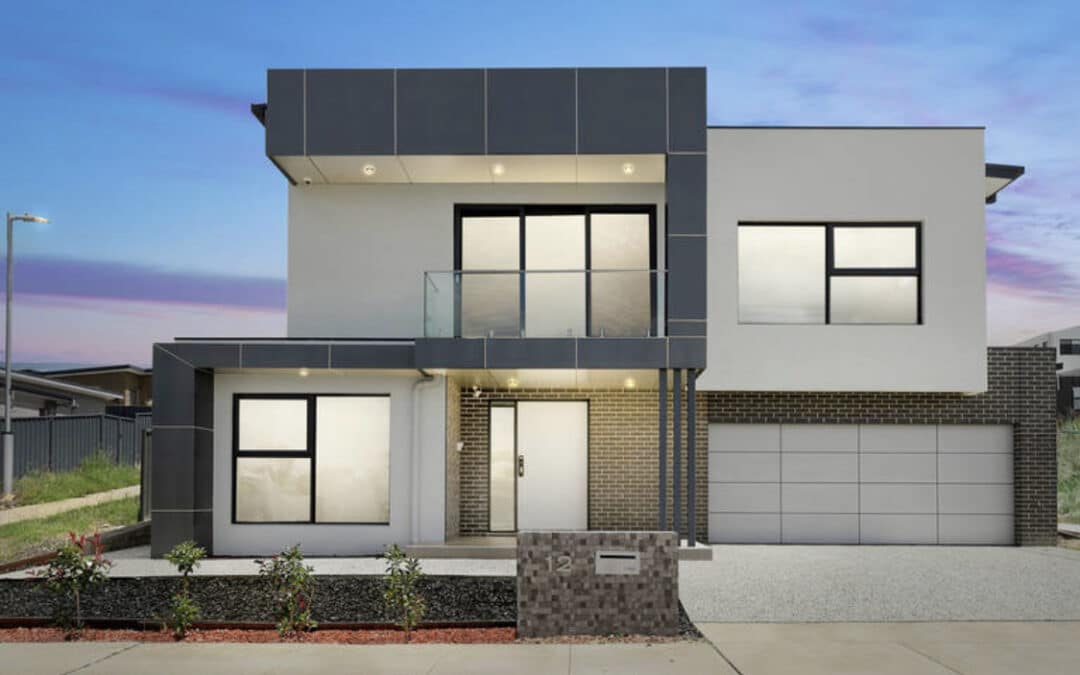
by Taylor | Mar 9, 2021 |
MONCRIEFF Residential Location: Moncrieff Builder: Durvault Builders See more...
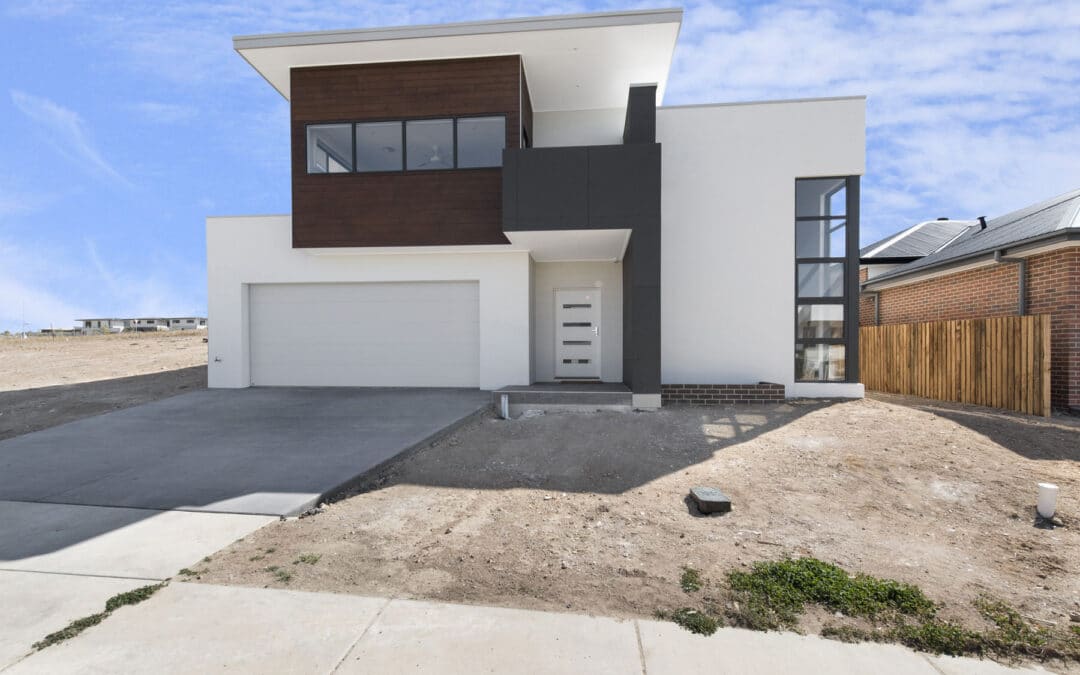
by Studio56 | Jul 31, 2020 |
DENMAN PROSPECT Residential Project Brief: Connect the upper floor to the lower floor with over looking voids and a raked ceiling stretched over both spaces. Location: Denman Prospect Builder: Elliott Hardie Homes See more...
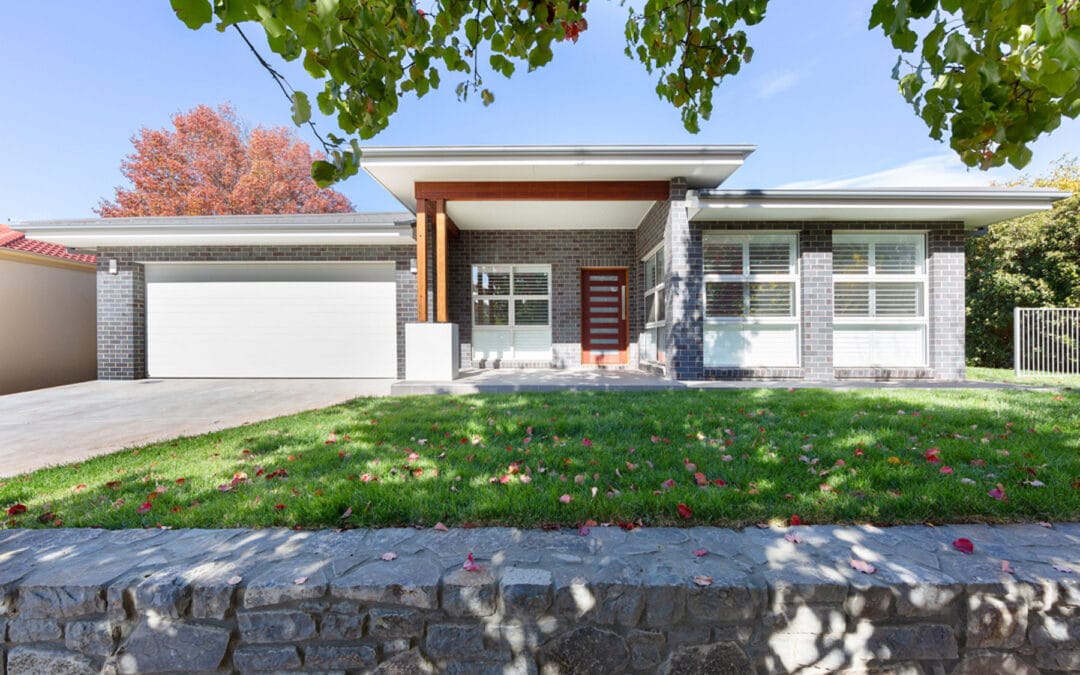
by Studio56 | Jul 31, 2020 |
CURTIN Residential Project Brief: Mr Fluffy site needing a new family home that flows from front to back, with emphasis around the kitchen for family and guests. Location: Curtin Builder: Homes by Howe See more...
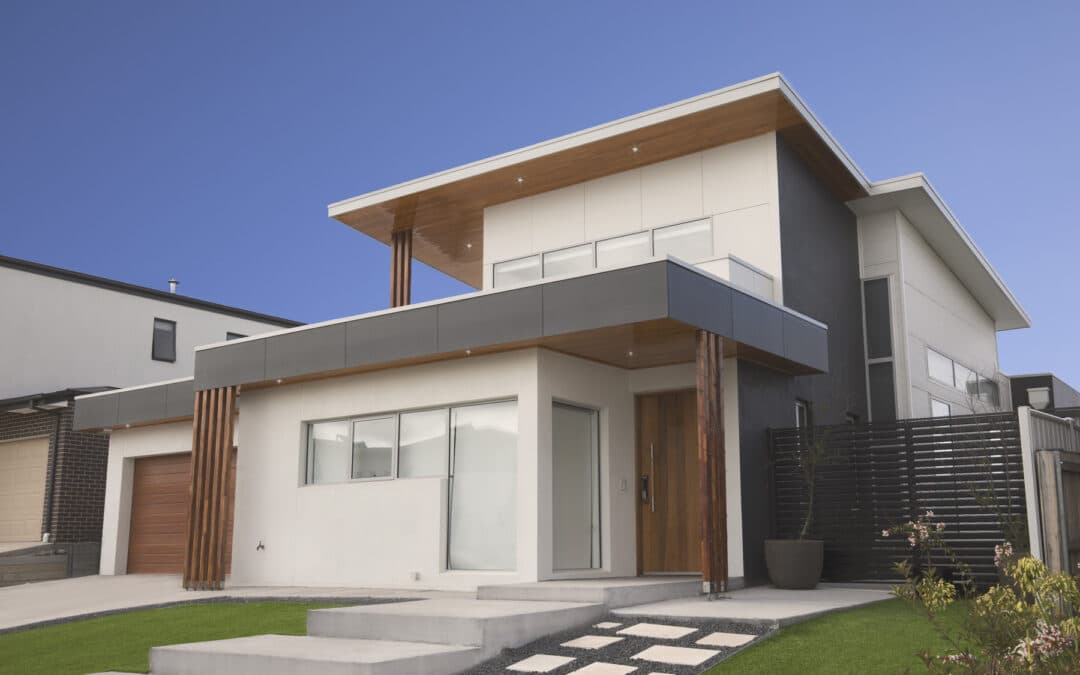
by Studio56 | Jul 31, 2020 |
LAWSON Residential Project Brief: Design a house that is high on the street with an open terrace to the front for maximum views. Double height ceilings were also used to allow taller windows, filing the family room with natural light. Location: Lawson Builder:...





